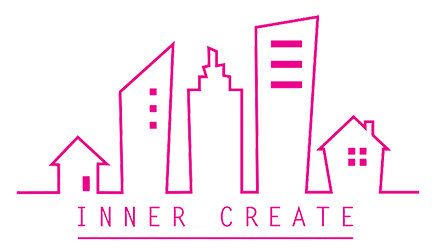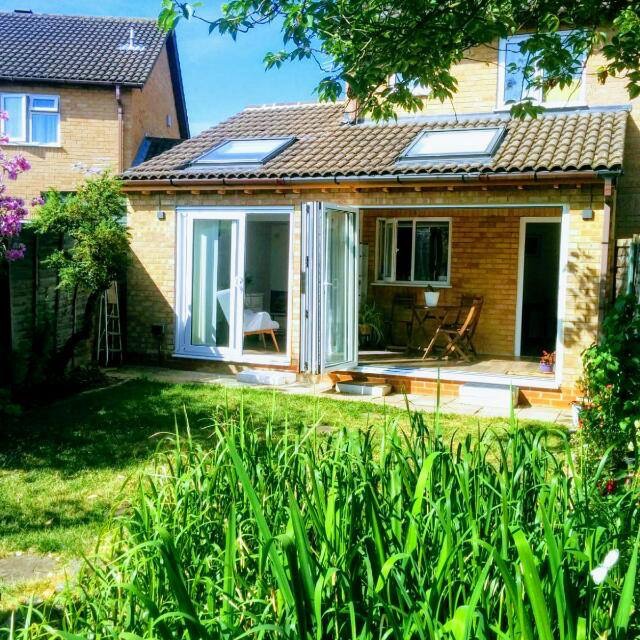Rear single-storey full-width extension
This project showcases a single-storey full-width rear extension designed to enhance both living space and functionality. This extension was designed within Permitted Development guidelines, allowing the homeowners to expand their living space without the need for full planning permission.
Key Features of the Extension:
- Garage conversion with mezzanine – Optimising vertical space for added functionality.
- Roof lights – Enhancing natural daylight and improving energy efficiency.
- Bi-fold and sliding doors – Seamless indoor-outdoor integration, allowing for greater flexibility and access.
Architectural Design & Functionality
This rear extension transforms the property by introducing an open-plan family room and an additional bedroom, making it ideal for modern living. The inclusion of large bi-fold doors at the rear ensures a bright, spacious environment with uninterrupted garden views.
The design not only enhances aesthetic appeal but also improves natural ventilation and energy efficiency through strategically placed roof lights. The use of high-quality materials ensures durability while maintaining a cohesive architectural style with the existing structure.
If you’re considering a rear extension and want to explore ideas for garage conversions, bi-fold doors, or maximising space under Permitted Development, we can help bring your vision to life.
💡 Wondering about the costs? Learn more in our guide:
👉 How Much Does a Home Extension or Loft Conversion Cost in the UK?



